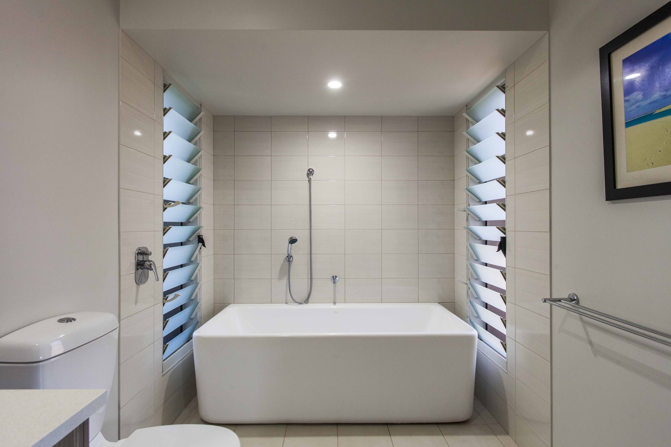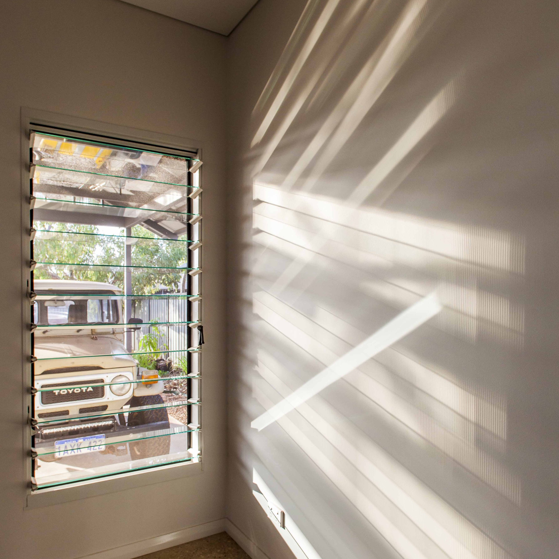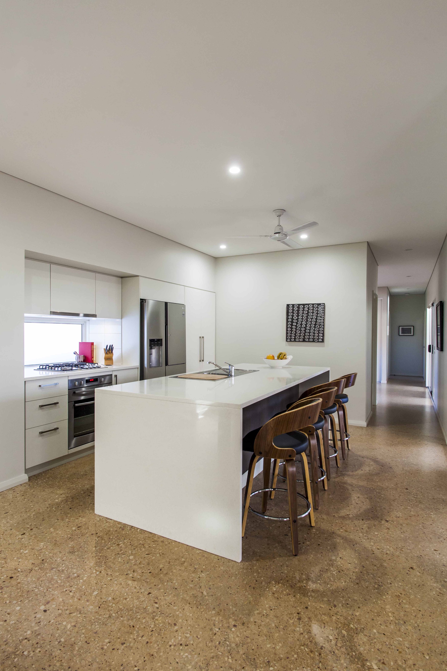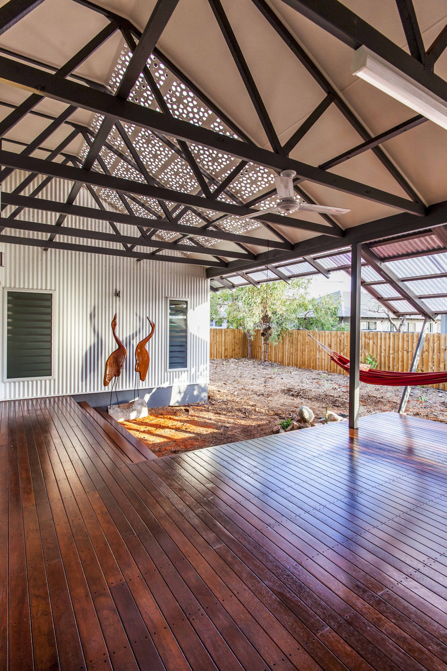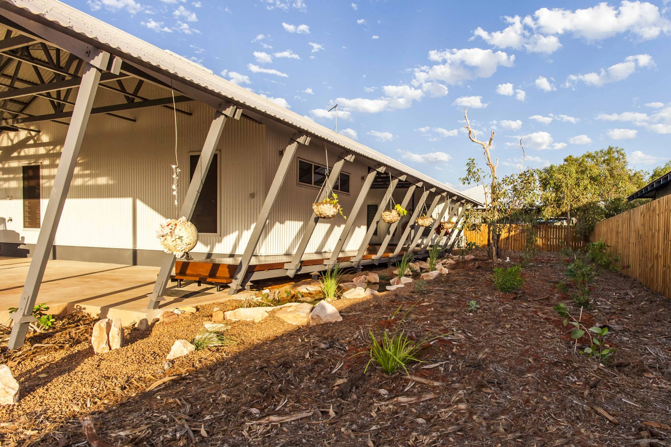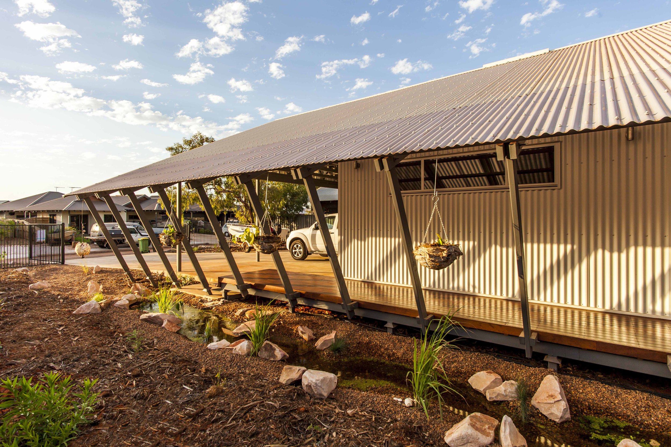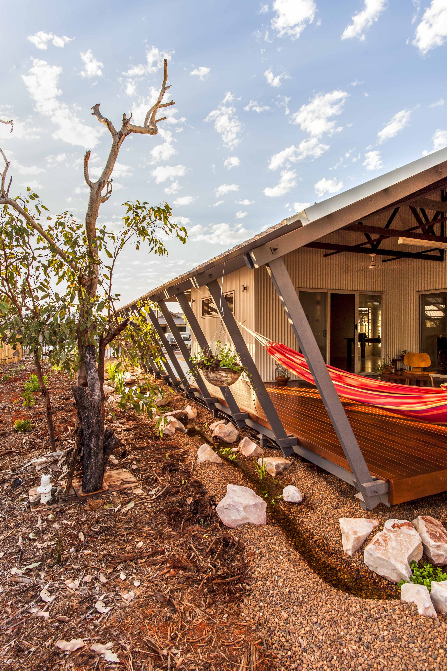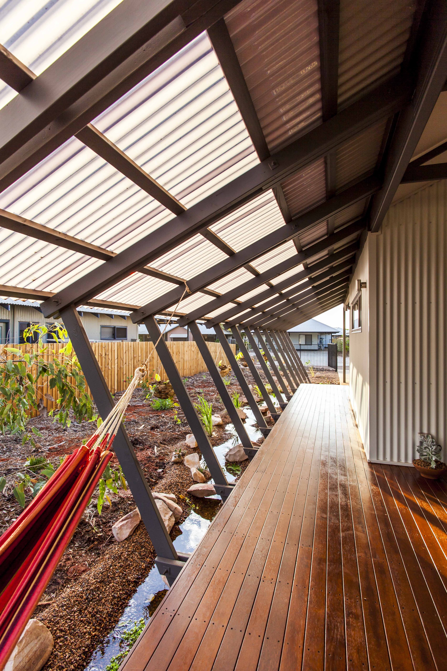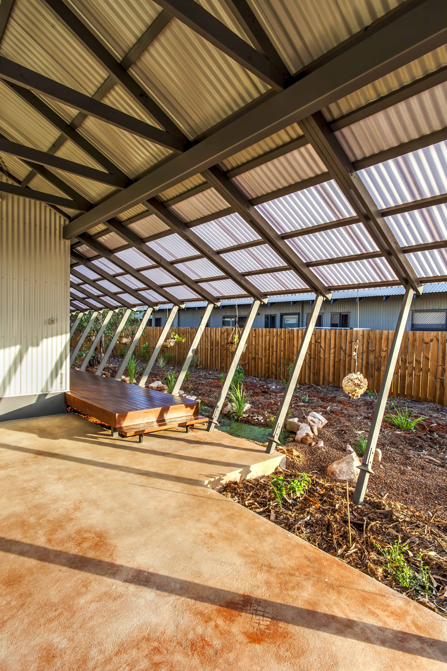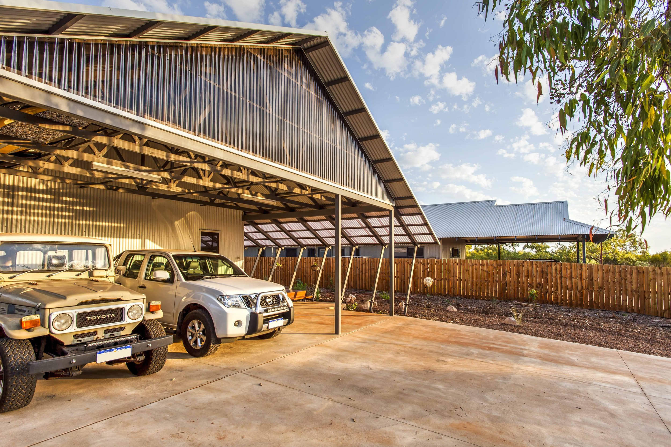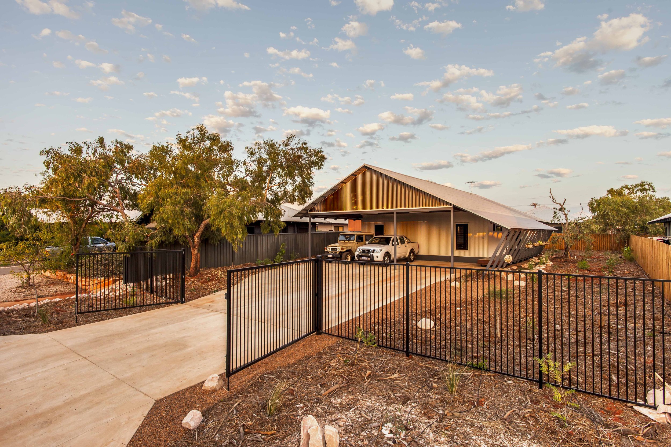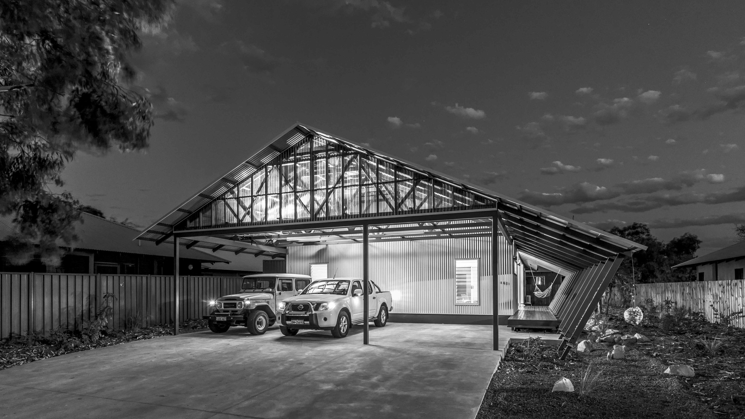Location: Larja Link, Cable Beach, Western Australia
Services: Design Documentation
Principal: Nathan Laird
Period of Engagement: 2013-2014
The Laird residence in Cable Beach was designed to suit a 690 square meter block and a tight budget. The design parti (central idea) was to express the structure of the building by extending the truss tail ends and tying them into the veranda joists. Working within budget constraints requires design ideas to complete more than one objective. As such the repetitive veranda geometry also acts to define the street facade, building entry and direct focus on the short horizons of the garden.
Floor Plan
Gallery
