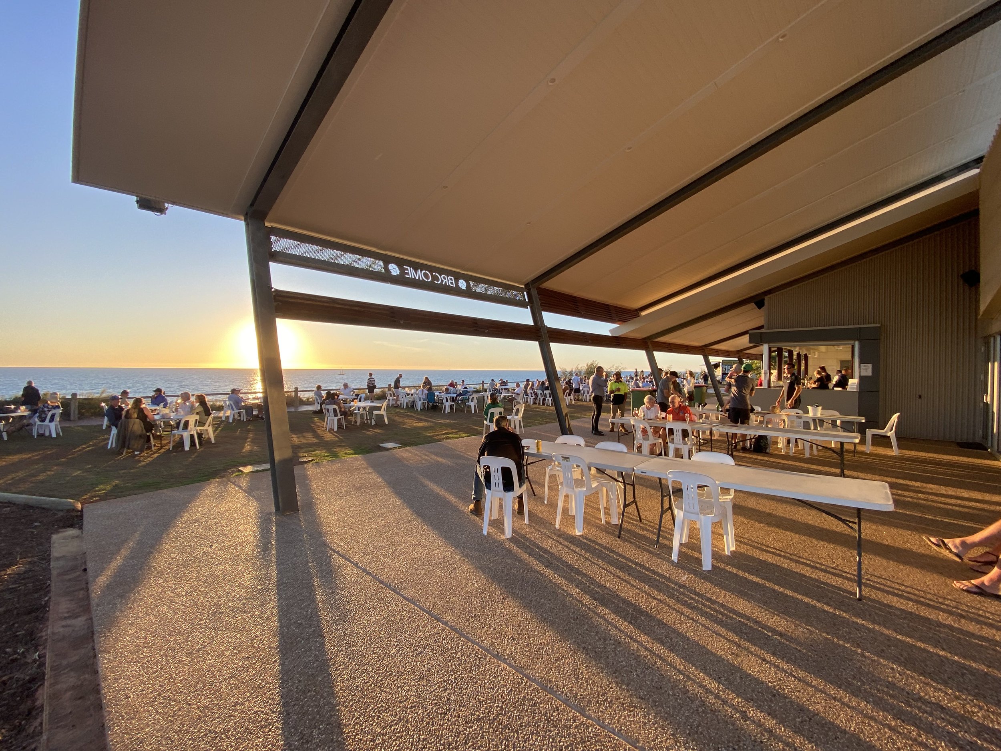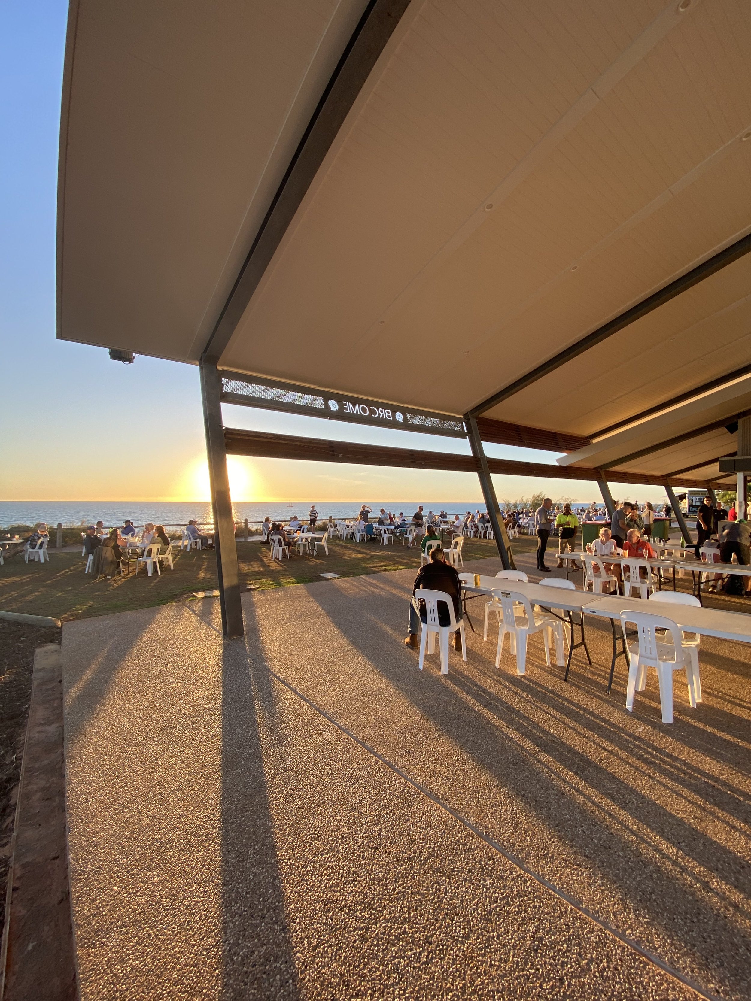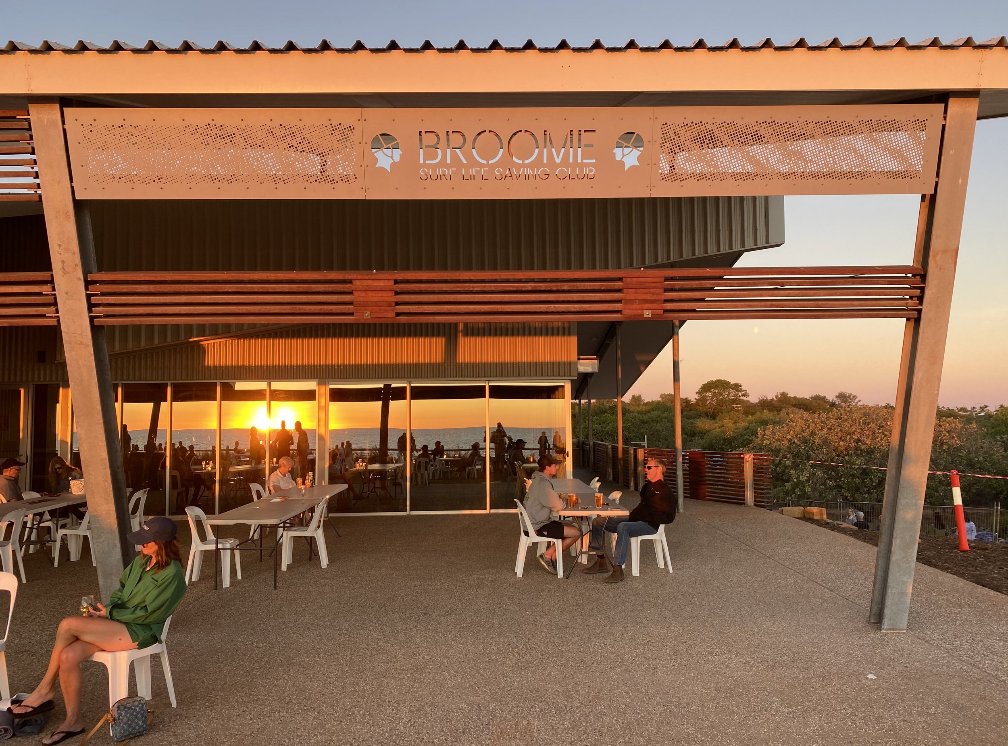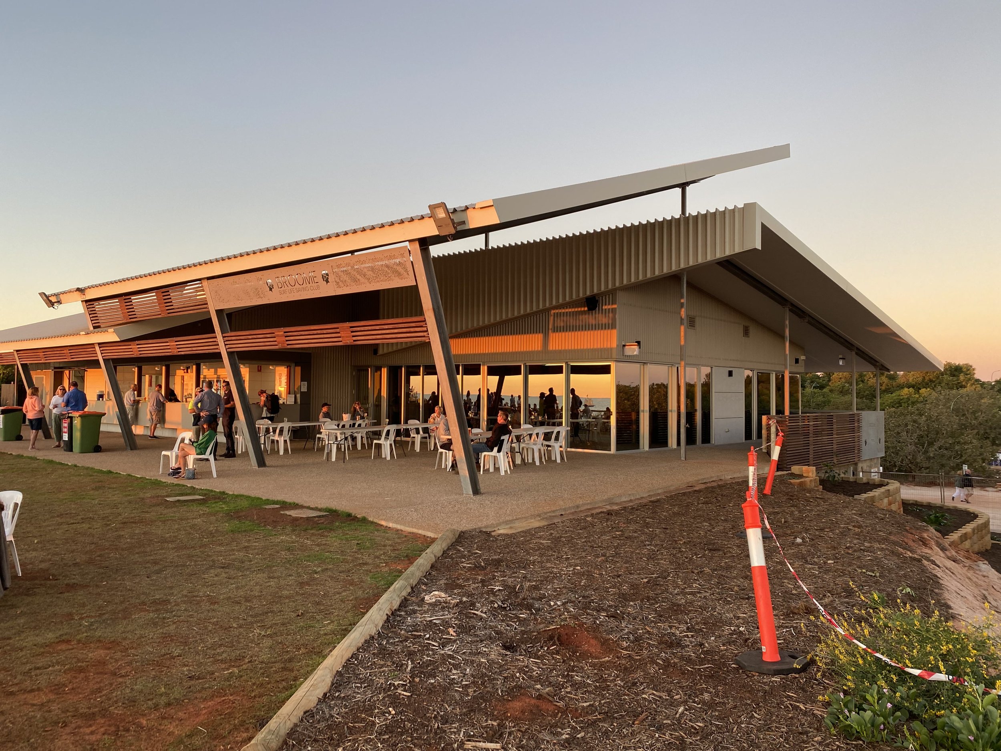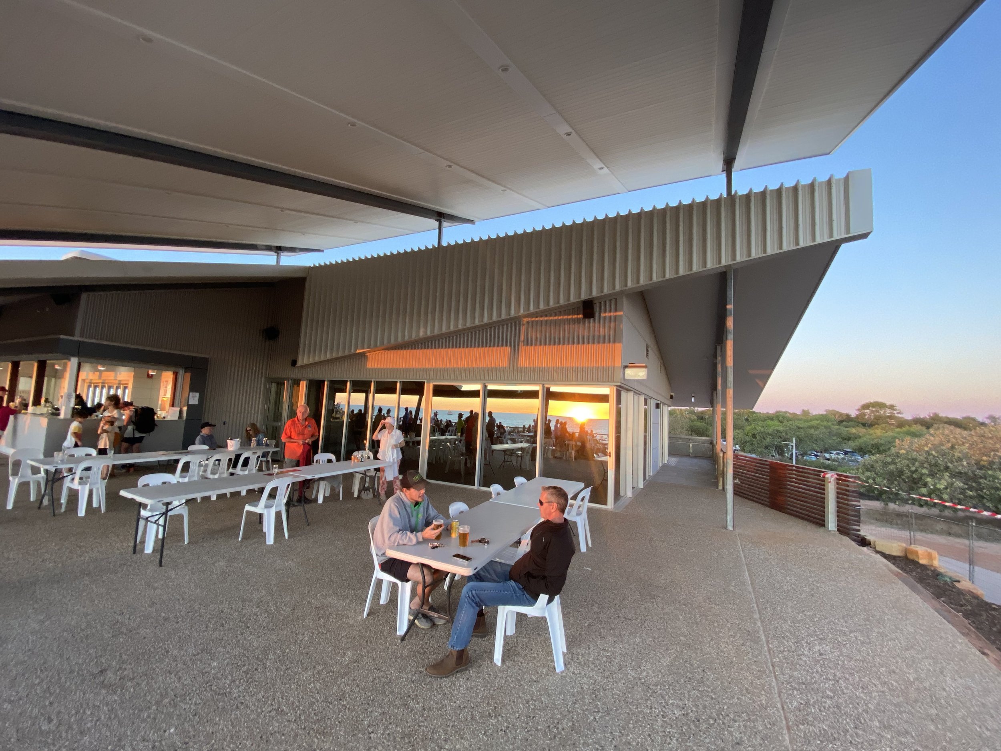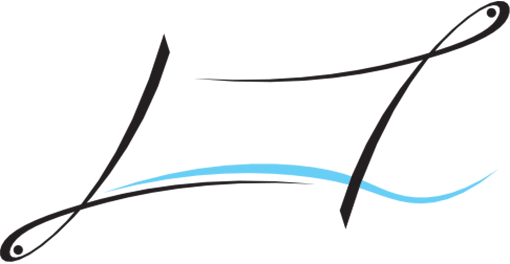Location: Cable Beach, Western Australia
Services: Full Architectural Scope from Feasibility Design to Final Certificate at the end of Defects Liability Period
Principal: Broome Surf Lifesaving Club and Shire of Broome
Value: Approx. $4.3mil Construction Value
Period of Engagement:
Feasibility/Business Case Stage: 2015-2019
Full Architectural Services Stage: 2020-2023 (current)
Consultant Team:
Structural and Civil Engineering: Pritchard Francis
Electrical Engineering: Ashburner Francis Consulting Engineers
Mechanical Engineer: Ashburner Francis Consulting Engineers
Hydraulic Engineer: ACOR Broome
Energy Efficiency and Bush Fire Consultant: Sustainability WA
Quantity Surveyor: QS Services
Building Surveyor: All West Building Approvals
Fire Engineer: Strategic Fire Consulting
Land Surveyor: MNG Surveyors
Quantity Surveyor: QS Services
This development is to the foreshore of Cable Beach. The site previously accommodated a Broome Surf Life Saving Club House and Equipment Storage Basement. The existing Club House was demolished, and a new Northwest Training Facility was built on top of the existing Basement Store.
The previous Broome Surf Life Saving Club (BSLSC) facilities were developed in around 1991. Over time Club members identified the need for facility enhancements and commenced detailed planning and consultation in around 2006. This included a series of forums, community consultation and local government and government agency liaison.
After assessing Club and community needs and examining alternatives, the preferred option to develop new facilities as a second storey (above the existing storage area) was confirmed. Discussions revealed the need for multipurpose training facilities, new interclub training gym, administration facilities, caterer's kitchen, ablutions, and bar with maintained access to existing landscaping, beach and viewing areas. Preliminary designs were prepared, communicated, and adjusted to suit the changing BSLSC board membership. The details of the design were adjusted but the primary purposes of the redevelopment were maintained to satisfy funding body conditions.
The design of the building intended to address and complement the existing sand dunes while keeping the front (Western) face of the building well shaded from the harsh elements. The roof and wall claddings are aluminium with stainless steel screw fixings to suit the breaking surf marine environment.
In late 2021 the project went to tender with the project being awarded to Colin Wilkinson Developments for a Construction Cost of $3.85M excluding GST.
Currently at the end of its construction timeline, construction of the BSLSC Northwest Training Facility has not been without its challenges. 2022 COVID related impacts on the Contractor, Subcontractors, and Suppliers, Iate adjustments to the project to better integrate into the currently-under-design Cable Beach Masterplan and the untimely discovery of latent conditions associated with the existing Basement Store have required Laird Tran Studio to accommodate, redirect and lead the project to completion within our role as Contract Administrators. The ultimate goal of the project being to deliver a new fit for purpose Surf Club facility for the Broome Community.
Video
Site Plan
Gallery
