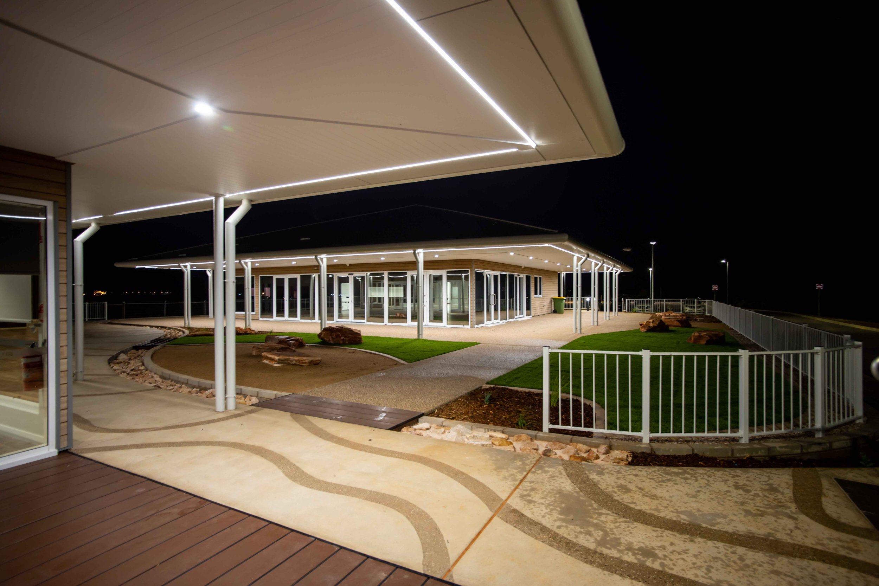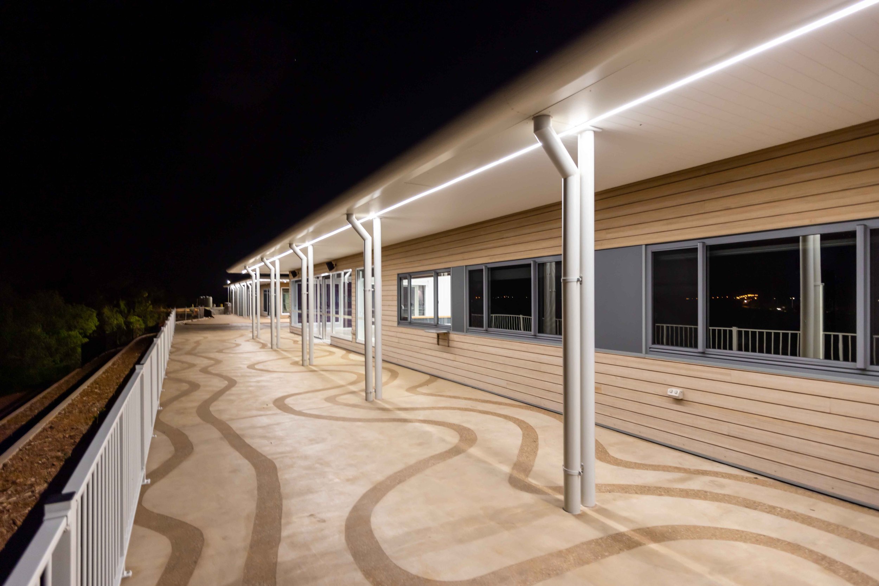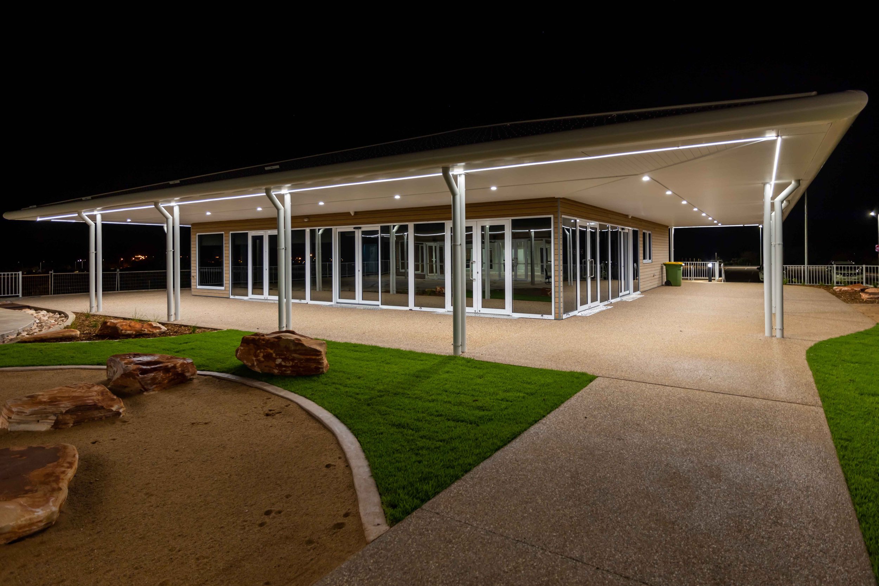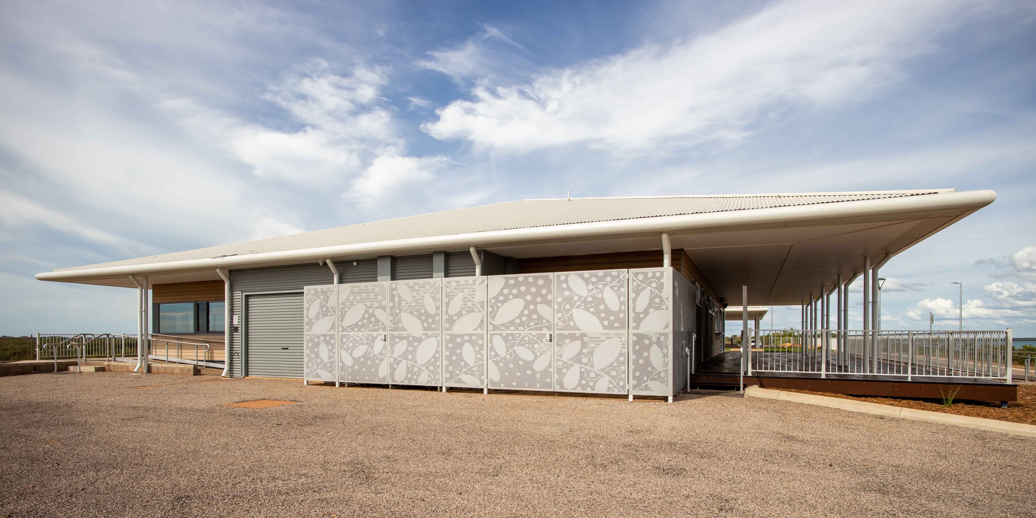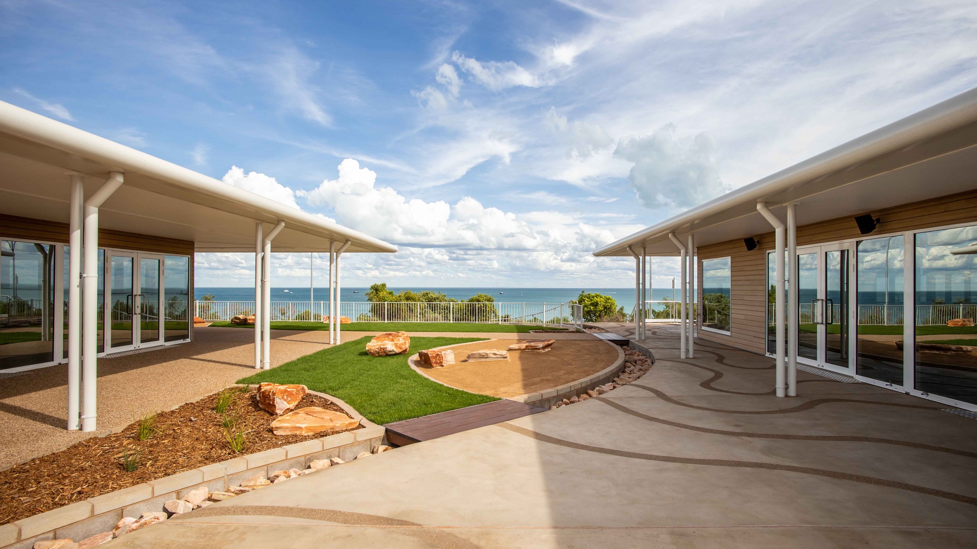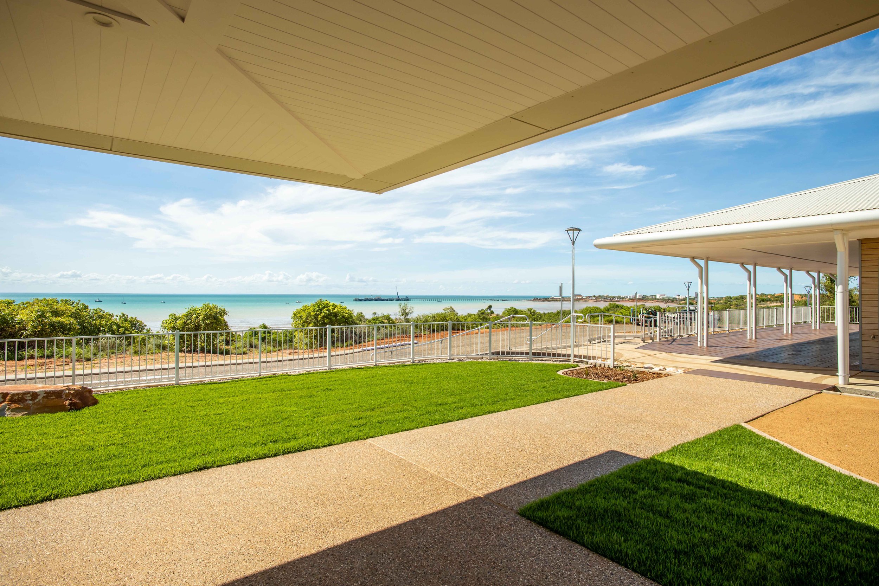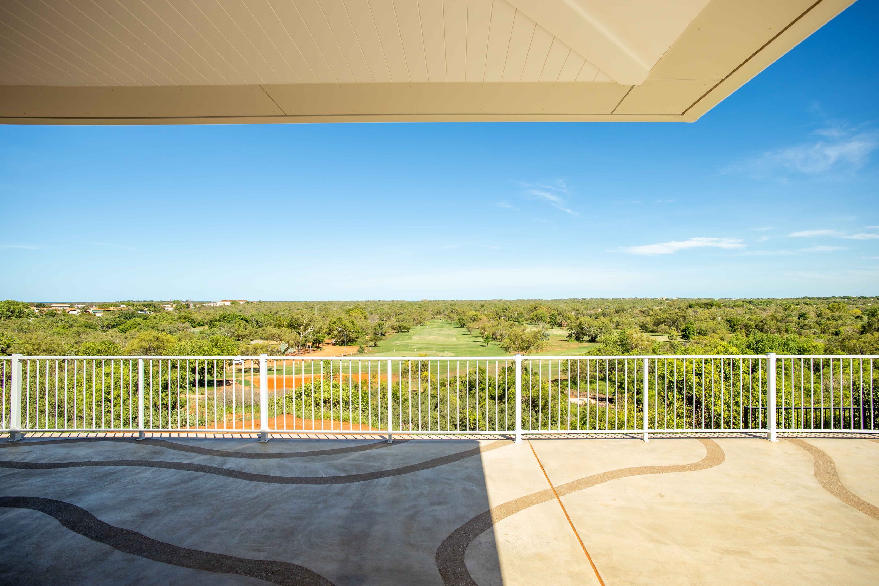The Club is situated in a picturesque location with breathtaking views of Roebuck Bay, Cable Beach, and the surrounding areas.
Location: Port Drive, Broome, Western Australia
Services: Full Architectural Scope from Feasibility Design to Final Certificate at the end of Defects Liability Period
Principal: Broome Golf Club and Shire of Broome
Value: Approx. $5.2mil Construction Value
Period of Engagement:
Feasibility/Business Case Stage: 2015-2017
Full Architectural Services Stage: 2018-2021
Consultant Team:
Landscape Design: Phil Docherty (in association with Northern Landscape and Boab Landscape Designs)
Structural and Civil Engineering: Pritchard Francis Engineering Consultants.
Electrical Engineering: Ashburner Francis Consulting Engineers
Mechanical Engineer: Tim Franklin Consulting Engineers
Hydraulic Engineer: Cooke and Dowsett
Energy Efficiency and BAL Compliance Consultant: Sustainability WA
Public Artwork Artists: Martha Lee (Feature Concrete), Maxine Charlie (Feature Screens), Nagula Jarndu Designs (Public Art Coordinator)
Quantity Surveyor: QS Services
Building Surveyor: All West Building Approvals
Land Surveyor: MNG Surveys
This new facility encompasses comprehensive civil work, featuring a Clubhouse, Bar, Office Administration, Change Rooms, Pro shop, Cart Garage/Store, and Restaurant.
Laird Tran Studio was entrusted with the entire spectrum of architectural services, from the Feasibility Design, Business Case, and Funding Stage, to the Design Documentation, Contract Administration, and Final Certificate. Our collaboration with the Broome Golf Club committee and the Shire of Broome was pivotal in successfully completing the new facility in late December 2020. We achieved this milestone under budget and within the stipulated funding requirements, despite the challenges presented by the site's sensitive sand dune location.
Given the site's unique characteristics, our office oversaw a cultural heritage study in conjunction with Yawuru Law Bosses and Nyamba Buru Yawuru representatives. We obtained formal approvals from the Department of Waters and Environmental Regulations and the Department of Health to facilitate the development. We also worked closely with the Shire of Broome, conducting community consultation workshops and collaborating on the Public Art component with Nagula Jarndu and local artists Maxine Charlie and Martha Lee. The Public Art incorporated insights from the Cultural Heritage Study to honor the site's cultural significance. Martha's concrete artwork surrounding the clubhouse veranda tells the story of dreamtime narratives and law activities at the site, while Maxine's Monsoonal Vine Thicket screening artwork celebrates the ecological importance of vine thickets in the area.
The design brief, marine exposure, and a tight project budget presented design challenges. To address these, the roof was designed to offer veranda shading on all sides while maximizing the use of glass on essential facades. The Clubhouse bar, aptly named the "19th hole," is perfectly aligned with the 18th hole.
Erosion was a significant concern due to the sand dune location. Careful detailing of the roof and eave gutters, in collaboration with hydraulic and civil consultants, ensures the controlled flow of stormwater through the site, minimizing erosion and preserving the site's biodiversity.
The primary cladding material used is Vulcan thermally modified timber, specially treated to accelerate weathering and reflect the natural colors of the site while withstanding the salty sea atmosphere.
The facility is now open to the public and has become a popular venue for various functions in Broome.
Site Plan
Gallery
